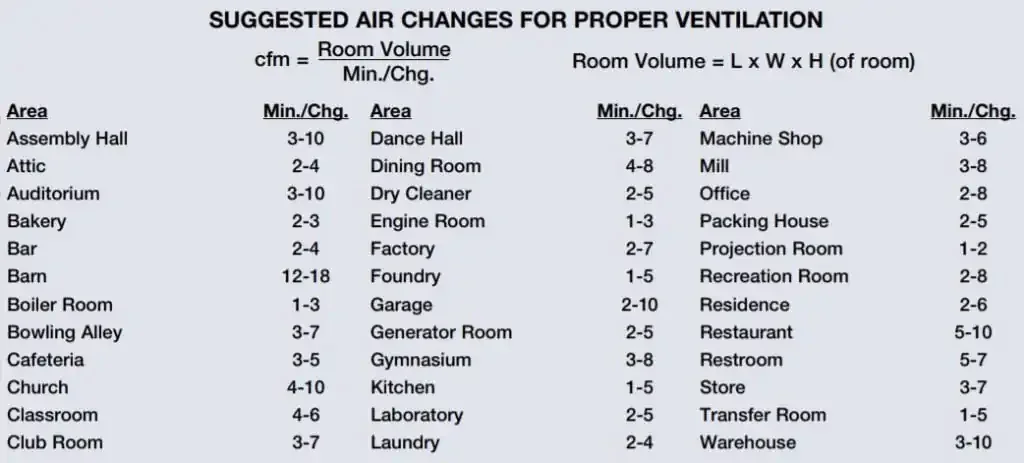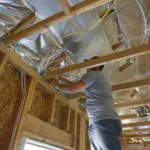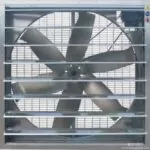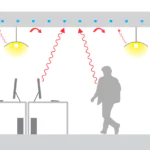Ventilation is a huge consideration in commercial structures. When you have a space with many people breathing the same air, you need to make sure the air cycles properly. One way that we think of ventilation is in “air changes,” which refers to a replacement of the entire quantity of air in a room. We typically measure these in ACH, air changes per hour.
We’d be wise to pay extra attention to air changes, especially in places with high volumes of people, such as auditoriums and churches. Areas with high odors due to volatile organic compounds (VOCs) and waste, such as warehouses and barns, are also areas of concern.
WHY VENTILATE?
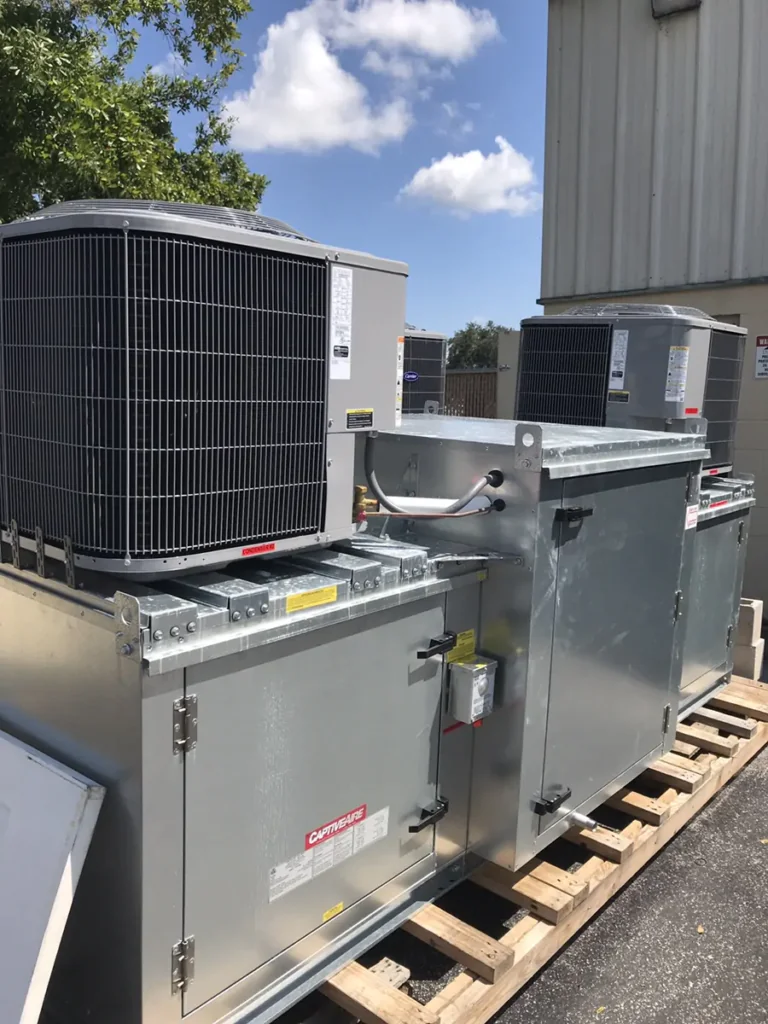
Although ventilation doesn’t have an effect on heat gains and losses in a space, it’s a critical element of indoor comfort AND health.
We consider ventilation in building design because some building codes require a certain amount of fresh air to circulate through commercial buildings. Proper ventilation also reduces odors and dilutes harmful contaminants, including bacteria and viruses. To learn more about indoor contaminants, check out our article on indoor air quality (IAQ).
Air changes are an indicator of the ventilation required for a commercial space. For example, a barn would require LOTS of ventilation due to the byproducts of animal activity. Those include increased CO2 (from breathing), bacteria and fungi (from food and waste), and odors. So, it makes sense that a barn would require more frequent air circulation than a boiler room.
But how do we determine how many air changes a building or room needs hourly?
IT’S ALL ABOUT VOLUME
The amount of cubic space an object takes up is its volume. To find the volume of an object, you measure length x width x height.
If you took a box that was 20 inches long, 10 inches wide, and 10 inches tall, you would find its volume by multiplying those dimensions.
20 x 10 x 10 = 2,000
The box’s volume would be 2,000 cubic inches (in3).
To find out how much air can fit into a room, we'd need to know the dimensions of the room. If a room were 10 feet long, 10 feet wide, and 10 feet tall, we would multiply those values together:
10 x 10 x 10 = 1,000
So, the room would hold 1,000 cubic feet of air. So, how do we find out how many times we would replace all 1,000 cubic feet of air per hour?
HOW MUCH AIR DOES THE HVAC SYSTEM SUPPLY HOURLY?
When HVAC contractors determine how much airflow needs to go to a space, we rely on a value called CFM, cubic feet per minute.
If the HVAC system were to supply 100 cubic feet of air per minute, you can find out the air volume delivered hourly by multiplying the CFM by 60 (minutes).
100 x 60 = 6,000
The HVAC system would be supplying 6,000 cubic feet of air per hour.
FITTING THE VOLUME INTO THE CUBIC FEET PER HOUR
Now that we know how much air our HVAC system supplies to that room hourly, we can use it and the room’s volume to determine how many air changes happen per hour.
We simply take the cubic feet per hour (6,000 ft3 per hour) and divide it by the room’s volume (1,000 ft3) to find out our air changes per hour.
6,000 / 1,000 = 6
So, a 10x10x10ft room with an HVAC system supplying air at a rate of 100 CFM would get 6 air changes per hour.
OTHER VENTILATION FACTORS TO CONSIDER
Many of the recommended ACH values are mere rules of thumb, as there are many factors to consider when designing a building.
For example, we already consider floor area in our volume equation. However, the floor could give off VOCs, which may be harmful to our health and should be diluted with air. Some finished wood floorings contain formaldehyde, which is a notorious VOC that can harm us.
The number of occupants in a space is also something to consider. When lots of people gather in a busy dining room to talk with each other and eat, they give off a lot of CO2. That CO2 can be harmful in large amounts, and it would be wise to use ventilation to dilute it. The same can be said of airborne viruses; during the COVID-19 pandemic, we learned that upgrades to building ventilation systems could slow the spread of SARS-COV-2 viruses indoors (CDC).
Moreover, if we already know of or can expect certain amounts of contaminants, we can factor those pieces of information into a ventilation strategy; the concentration of contaminants in a given area will surely affect the recommended air changes per hour.
ACH AND AIRTIGHTNESS
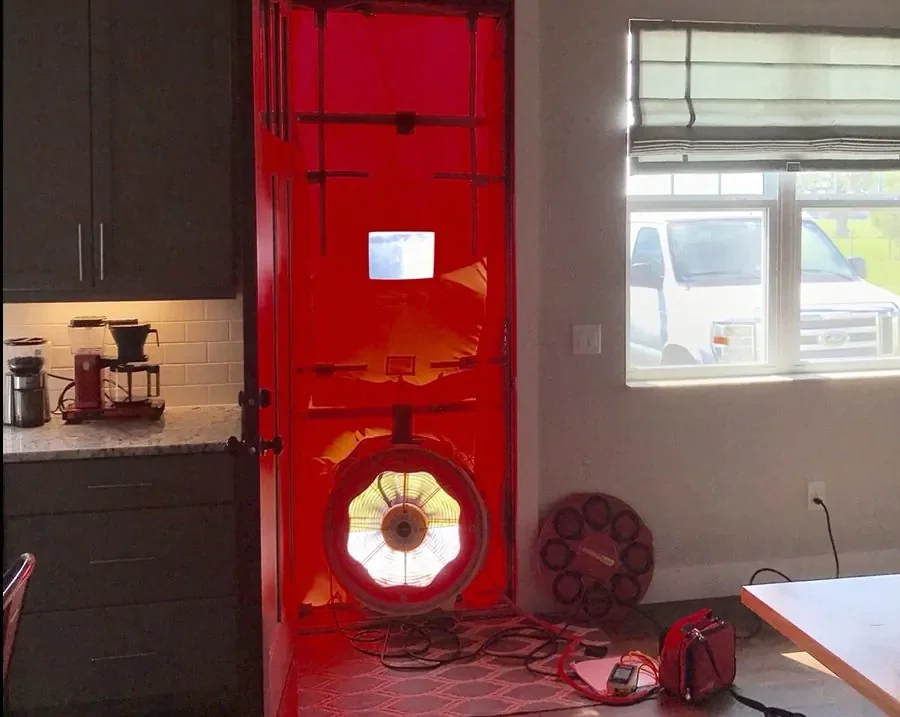
We can also use air changes per hour to measure a building’s airtightness. All we need to do is conduct a blower door test.
In a blower door test, a contractor determines how leaky a building is by replacing an exterior door or window with a blower door. The blower door is then connected to a device that measures pressure, a manometer. There is a fan on the blower door that brings the building under negative pressure (usually 50 Pascals). That fan causes air to escape the building through cracks and other unintended openings.
When we measure ACH under the blower door test conditions, we call the resulting value ACH50. You simply take the CFM value calculated during the blower door test and multiply it by 60 (minutes). Then, you take that value and divide it by the volume of the tested space.
Higher ACH50 values indicate leakier buildings, and lower ACH50 values indicate tighter ones. In general, construction standards have evolved to make buildings tighter over time. So, it’s hardly a surprise that a commercial building built in 1950 would be leakier than a brand new structure.
So, this is all to say that air changes are important for several reasons. ACH is a design standard that maximizes the comfort and safety of commercial buildings AND a building performance staple; it can help us determine how much air infiltrates a structure.

